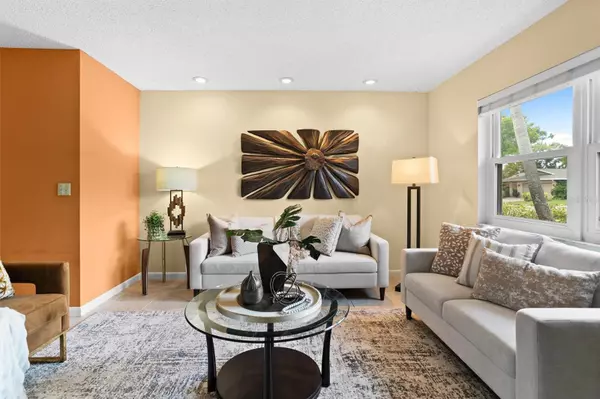$505,000
$525,000
3.8%For more information regarding the value of a property, please contact us for a free consultation.
3 Beds
2 Baths
1,384 SqFt
SOLD DATE : 10/19/2023
Key Details
Sold Price $505,000
Property Type Single Family Home
Sub Type Single Family Residence
Listing Status Sold
Purchase Type For Sale
Square Footage 1,384 sqft
Price per Sqft $364
Subdivision Twin Lakes 3Rd Add
MLS Listing ID U8214537
Sold Date 10/19/23
Bedrooms 3
Full Baths 2
Construction Status Inspections
HOA Y/N No
Originating Board Stellar MLS
Year Built 1978
Annual Tax Amount $5,955
Lot Size 7,405 Sqft
Acres 0.17
Property Description
Welcome to your home situated in the coveted Shore Acres community. This lovely 3 bed/2 bath (one owner, yes, one owner!) home boasts 1,384 sq ft., 2 car garage, plus bonus space and is nestled right next to picturesque Denver Park. The home is positioned on a higher elevation than most nearby homes at 9 feet above sea level. As you arrive, one will notice the meticulously landscaped curb appeal along with the beautifully paved driveway/front entry walkway. Upon entry into the home, take note of the abundance of natural light, tiled flooring (keeping the home cool and your energy bill low), and open floor plan, offering a direct view into your backyard oasis from the dining room's double doors. Adjacent to the main living area, the primary suite is spacious and presents dual mirrored closets that lead you to the ensuite bath with built-in shelving, frameless, walk-in glass shower including built-in bench and an attractive vanity with ample storage. As you meander back through the dining area/bonus space towards the galley style kitchen- adorned with black, high-end (name brand) appliances, you can imagine the many gatherings you'll be able to share with family and friends with such a well-appointed kitchen. Beyond the kitchen, step towards a bonus area that can serve as a breakfast nook, office, meditation area…you are only limited by your imagination! The space could also easily be transformed into a mud room/utility room. On the other side of the home are the guest bedrooms offering a split floor plan and level of privacy from the primary suite. The guest bedrooms are adequately sized along with the guest bathroom that boasts an attractive, granite vanity and shower/tub combo. Storage, storage, storage! What more could you ask for in this 2 car garage? But wait, there's more! Here you'll find tons of built in cabinetry, end to end protective floor covering as well as the whole home water filtration system. Electric Panel (Eaton) was updated in 2019 along with the HVAC. Feel free to enjoy your screened, enclosed patio accessible from the dining room, which is perfect for your morning coffee and/or late night wind down time. Home is equipped with an irrigation system and Rainbird timer. The backyard offers a luscious, healthy subtropical Florida landscape and direct access to the amazing Denver park via backyard gate. The park features 6 pickleball courts, 2 full tennis courts, basketball court, sand volleyball court, softball field, playground, and breathtaking Florida sunsets that can be admired from your cozy backyard. The home is conveniently located (5 min) to 4th St. N with numerous restaurants, grocery stores, and retail shopping. The new Shore Acres Recreation Center is a short 4 min drive away, the new Whole Foods is less than 10 minutes away, Downtown St. Pete is within 15 minutes and less than 20 minutes to South Tampa/Tampa International Airport. Check out the nearby golf courses, countless parks, and award winning St Pete Beach, named TripAdvisor's #1 beach in the USA and #5 in the world in 2021! Plus, Weedon Island Preserve is just to the north! Shore Acres is a welcoming and friendly neighborhood that has a small town feel. Many residents have golf carts they use for easy transportation around the neighborhood. Don't miss out on this amazing opportunity to be the second family to call this their forever home! (Virtual tour link provided.)
Location
State FL
County Pinellas
Community Twin Lakes 3Rd Add
Direction NE
Rooms
Other Rooms Bonus Room, Breakfast Room Separate
Interior
Interior Features Living Room/Dining Room Combo, Master Bedroom Main Floor, Open Floorplan, Solid Surface Counters, Split Bedroom, Thermostat, Window Treatments
Heating Central
Cooling Central Air
Flooring Laminate, Tile
Furnishings Unfurnished
Fireplace false
Appliance Dishwasher, Disposal, Gas Water Heater, Microwave, Range, Refrigerator, Water Filtration System
Laundry In Garage
Exterior
Exterior Feature Irrigation System, Rain Gutters, Sidewalk
Parking Features Curb Parking, Driveway, Garage Door Opener
Garage Spaces 2.0
Fence Chain Link
Utilities Available Electricity Connected, Sewer Connected, Water Connected
View Park/Greenbelt, Tennis Court
Roof Type Shingle
Porch Screened
Attached Garage true
Garage true
Private Pool No
Building
Lot Description FloodZone, City Limits, Landscaped
Entry Level One
Foundation Slab
Lot Size Range 0 to less than 1/4
Sewer Public Sewer
Water Public
Architectural Style Florida, Ranch
Structure Type Block, Stucco
New Construction false
Construction Status Inspections
Schools
Elementary Schools Shore Acres Elementary-Pn
Middle Schools Meadowlawn Middle-Pn
High Schools Northeast High-Pn
Others
Pets Allowed Yes
Senior Community No
Ownership Fee Simple
Acceptable Financing Cash, Conventional, FHA, VA Loan
Listing Terms Cash, Conventional, FHA, VA Loan
Special Listing Condition None
Read Less Info
Want to know what your home might be worth? Contact us for a FREE valuation!

Our team is ready to help you sell your home for the highest possible price ASAP

© 2025 My Florida Regional MLS DBA Stellar MLS. All Rights Reserved.
Bought with COMPASS FLORIDA LLC
Find out why customers are choosing LPT Realty to meet their real estate needs






