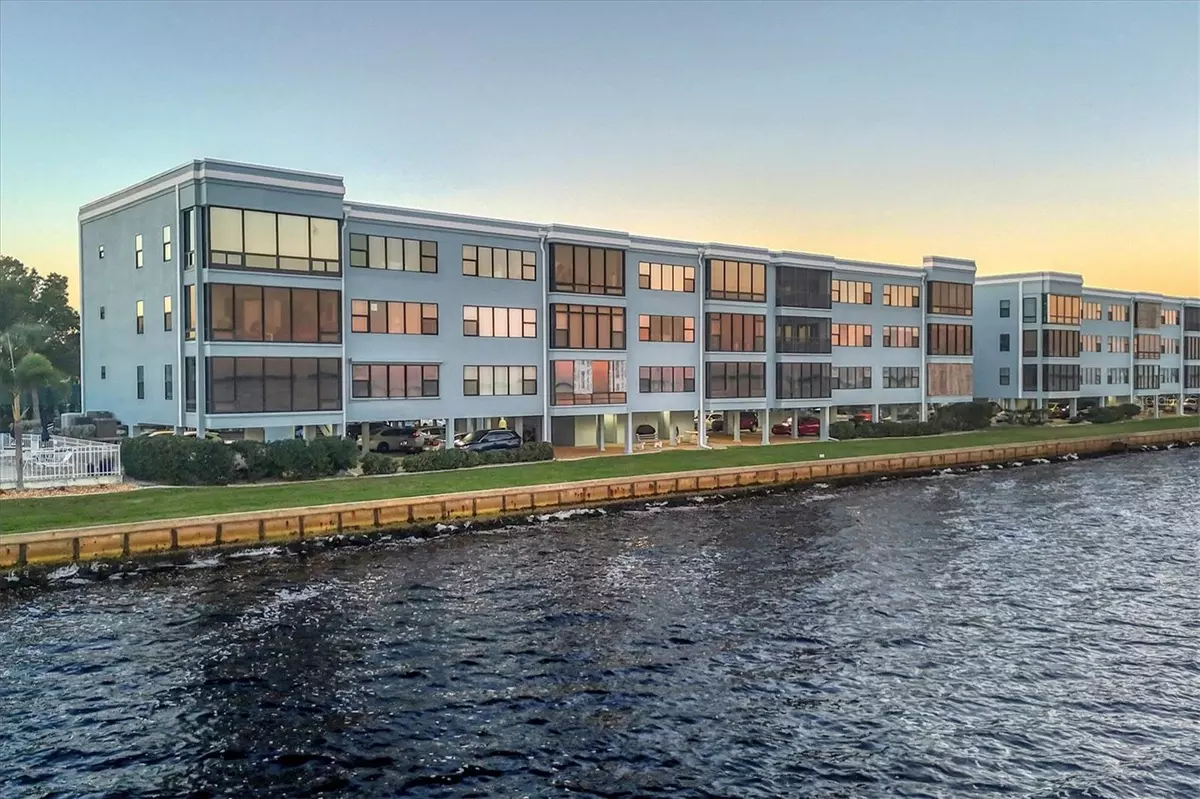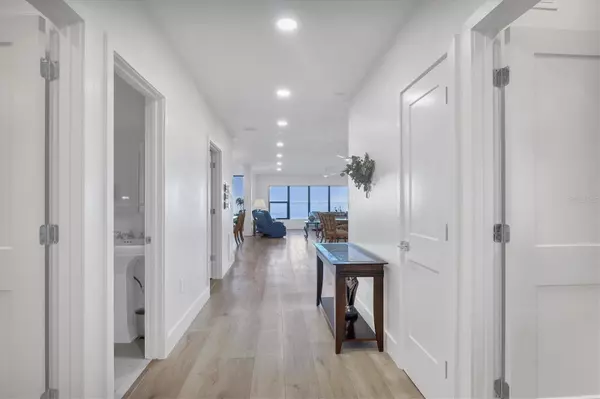3 Beds
2 Baths
2,128 SqFt
3 Beds
2 Baths
2,128 SqFt
Key Details
Property Type Condo
Sub Type Condominium
Listing Status Active
Purchase Type For Sale
Square Footage 2,128 sqft
Price per Sqft $305
Subdivision Jamaica Way Condominiums
MLS Listing ID TB8324227
Bedrooms 3
Full Baths 2
HOA Fees $950/mo
HOA Y/N Yes
Originating Board Stellar MLS
Year Built 1989
Annual Tax Amount $3,175
Lot Size 2,178 Sqft
Acres 0.05
Property Description
Location
State FL
County Charlotte
Community Jamaica Way Condominiums
Zoning 12015C0237
Rooms
Other Rooms Storage Rooms
Interior
Interior Features Ceiling Fans(s), Crown Molding, Elevator, High Ceilings, Kitchen/Family Room Combo, Living Room/Dining Room Combo, Primary Bedroom Main Floor, Smart Home, Stone Counters, Thermostat, Walk-In Closet(s), Wet Bar, Window Treatments
Heating Electric
Cooling Central Air
Flooring Luxury Vinyl, Marble
Furnishings Negotiable
Fireplace false
Appliance Bar Fridge, Convection Oven, Dishwasher, Disposal, Dryer, Ice Maker, Microwave, Tankless Water Heater, Touchless Faucet, Washer, Water Filtration System
Laundry Electric Dryer Hookup, Inside, Laundry Room
Exterior
Exterior Feature Awning(s), Courtyard, Irrigation System, Lighting, Outdoor Grill, Rain Gutters, Sidewalk, Storage, Tennis Court(s)
Garage Spaces 1.0
Pool Gunite
Community Features Association Recreation - Owned, Buyer Approval Required, Clubhouse, Community Mailbox, Deed Restrictions, Golf Carts OK, Irrigation-Reclaimed Water, Pool, Tennis Courts
Utilities Available BB/HS Internet Available, Cable Available, Electricity Connected, Sewer Connected, Street Lights, Water Connected
Amenities Available Clubhouse, Elevator(s), Maintenance, Storage, Tennis Court(s)
Waterfront Description Bay/Harbor
View Y/N Yes
Water Access Yes
Water Access Desc Bay/Harbor
View Water
Roof Type Membrane
Porch Enclosed, Rear Porch
Attached Garage true
Garage true
Private Pool No
Building
Lot Description FloodZone, City Limits, In County, Near Golf Course, Near Marina, Paved
Story 3
Entry Level Three Or More
Foundation Pillar/Post/Pier
Lot Size Range 0 to less than 1/4
Sewer Public Sewer
Water Public
Architectural Style Coastal, Elevated
Structure Type Cement Siding,Wood Frame
New Construction false
Schools
Elementary Schools Sallie Jones Elementary
Middle Schools Port Charlotte Middle
High Schools Port Charlotte High
Others
Pets Allowed Breed Restrictions, Cats OK, Dogs OK, Size Limit, Yes
HOA Fee Include Pool,Escrow Reserves Fund,Insurance,Maintenance Structure,Maintenance Grounds,Management,Pest Control,Sewer,Trash,Water
Senior Community No
Pet Size Small (16-35 Lbs.)
Ownership Condominium
Monthly Total Fees $950
Acceptable Financing Cash, Conventional, Lease Option
Membership Fee Required Required
Listing Terms Cash, Conventional, Lease Option
Num of Pet 1
Special Listing Condition None

Find out why customers are choosing LPT Realty to meet their real estate needs






