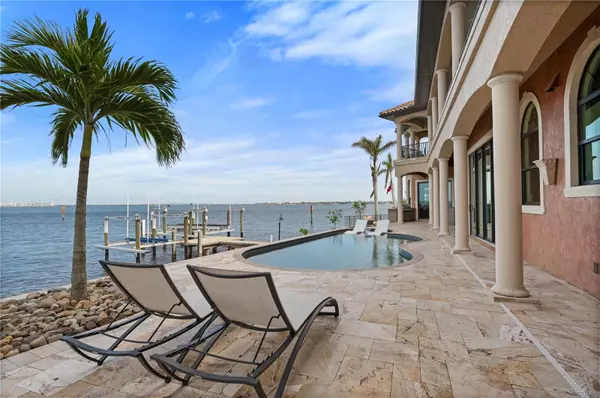4 Beds
4 Baths
5,127 SqFt
4 Beds
4 Baths
5,127 SqFt
Key Details
Property Type Single Family Home
Sub Type Single Family Residence
Listing Status Active
Purchase Type For Sale
Square Footage 5,127 sqft
Price per Sqft $721
Subdivision Punta Gorda Isles Sec 04
MLS Listing ID C7501782
Bedrooms 4
Full Baths 3
Half Baths 1
HOA Y/N No
Originating Board Stellar MLS
Year Built 2014
Annual Tax Amount $50,030
Lot Size 0.290 Acres
Acres 0.29
Property Description
Location
State FL
County Charlotte
Community Punta Gorda Isles Sec 04
Zoning GS-3.5
Rooms
Other Rooms Den/Library/Office, Family Room, Great Room, Inside Utility, Loft, Storage Rooms
Interior
Interior Features Built-in Features, Ceiling Fans(s), Central Vaccum, Crown Molding, Eat-in Kitchen, High Ceilings, Living Room/Dining Room Combo, Open Floorplan, Primary Bedroom Main Floor, Split Bedroom, Stone Counters, Tray Ceiling(s), Vaulted Ceiling(s), Walk-In Closet(s), Wet Bar, Window Treatments
Heating Central, Electric, Solar, Zoned
Cooling Central Air, Mini-Split Unit(s), Zoned
Flooring Luxury Vinyl, Wood
Fireplaces Type Gas, Living Room
Furnishings Unfurnished
Fireplace true
Appliance Bar Fridge, Built-In Oven, Dishwasher, Disposal, Dryer, Microwave, Range, Range Hood, Refrigerator, Washer, Wine Refrigerator
Laundry Inside, Laundry Room
Exterior
Exterior Feature Balcony, Irrigation System, Outdoor Grill, Outdoor Kitchen, Sliding Doors
Parking Features Garage Door Opener, Oversized
Garage Spaces 3.0
Pool Gunite, Heated, In Ground, Salt Water
Community Features Deed Restrictions
Utilities Available BB/HS Internet Available, Cable Connected, Electricity Connected, Phone Available, Propane, Sewer Connected, Solar, Underground Utilities, Water Connected
Waterfront Description Bay/Harbor
View Y/N Yes
Water Access Yes
Water Access Desc Bay/Harbor,Canal - Saltwater,Gulf/Ocean,Gulf/Ocean to Bay,Intracoastal Waterway,River
View Pool, Water
Roof Type Tile
Porch Covered, Patio
Attached Garage true
Garage true
Private Pool Yes
Building
Lot Description Cul-De-Sac, FloodZone, City Limits, Key Lot, Paved
Story 2
Entry Level Two
Foundation Slab
Lot Size Range 1/4 to less than 1/2
Sewer Public Sewer
Water Public
Architectural Style Custom
Structure Type Block,Stucco
New Construction false
Schools
Elementary Schools Sallie Jones Elementary
Middle Schools Punta Gorda Middle
High Schools Charlotte High
Others
Pets Allowed Yes
Senior Community No
Ownership Fee Simple
Acceptable Financing Cash, Conventional
Membership Fee Required Optional
Listing Terms Cash, Conventional
Special Listing Condition None

Find out why customers are choosing LPT Realty to meet their real estate needs






