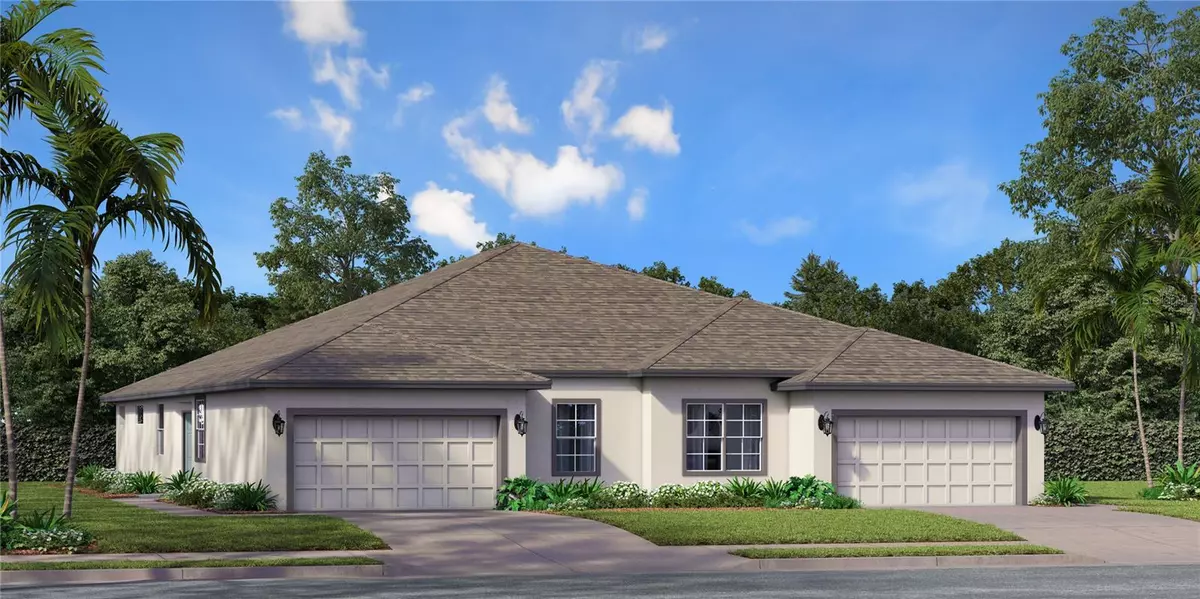3 Beds
2 Baths
1,768 SqFt
3 Beds
2 Baths
1,768 SqFt
Key Details
Property Type Single Family Home
Sub Type Villa
Listing Status Active
Purchase Type For Sale
Square Footage 1,768 sqft
Price per Sqft $269
Subdivision Sidney Street Twin Villas
MLS Listing ID TB8320628
Bedrooms 3
Full Baths 2
HOA Fees $227/mo
HOA Y/N Yes
Originating Board Stellar MLS
Year Built 2025
Annual Tax Amount $182
Lot Size 5,227 Sqft
Acres 0.12
Lot Dimensions 51x111
Property Description
Built with durable block construction, this home is designed to withstand the Florida elements. It is located in a no-flood zone and non-evacuation zone, providing peace of mind during hurricane season. The villa is equipped with hurricane shutters and a roof tied down to the slab, adding extra protection and security. Inside, you'll find luxury vinyl plank flooring throughout, offering both durability and style, while the sleek solid wood white cabinets and contemporary white countertops create a bright, clean look in the kitchen and bathrooms. The kitchen is a standout with stainless GE appliances, including a natural gas range, making it a chef's dream.
For added peace of mind, the home comes with a Builder Limited Warranty as well as a Third-Party 210 Warranty, ensuring that your investment is protected. The natural gas system provides efficient energy use, while the home's thoughtful design and high-end finishes create a perfect space for both relaxing and entertaining.
Located in a highly desirable area, this villa allows you to enjoy all that Clearwater has to offer—without the hassle of exterior maintenance. Whether you're looking for a new primary residence, a vacation home, or a low-maintenance property to downsize into, this villa offers the ideal solution. Don't miss your opportunity to own this beautiful, turnkey home in a prime location.
Contact us today to see all that this remarkable property has to offer!
Please note - Interior photos used are of former model home and do not represent the interior selections of unit being offered.
Location
State FL
County Pinellas
Community Sidney Street Twin Villas
Rooms
Other Rooms Inside Utility
Interior
Interior Features In Wall Pest System, Living Room/Dining Room Combo, Open Floorplan, Primary Bedroom Main Floor, Stone Counters, Thermostat, Tray Ceiling(s), Walk-In Closet(s)
Heating Central
Cooling Central Air
Flooring Luxury Vinyl
Furnishings Unfurnished
Fireplace false
Appliance Cooktop, Dishwasher, Disposal, Microwave, Range, Tankless Water Heater
Laundry Electric Dryer Hookup, Gas Dryer Hookup, Inside, Laundry Room
Exterior
Exterior Feature Hurricane Shutters, Sidewalk, Sliding Doors
Garage Spaces 2.0
Community Features Irrigation-Reclaimed Water, Sidewalks
Utilities Available BB/HS Internet Available, Cable Available, Electricity Connected, Natural Gas Connected, Phone Available, Public, Sewer Connected, Underground Utilities, Water Connected
Roof Type Shingle
Porch Covered, Rear Porch
Attached Garage true
Garage true
Private Pool No
Building
Lot Description City Limits, Level, Sidewalk, Street Dead-End
Entry Level One
Foundation Slab
Lot Size Range 0 to less than 1/4
Builder Name Gulfwind Homes
Sewer Public Sewer
Water Public
Structure Type Block,Stucco
New Construction true
Schools
Elementary Schools Mcmullen-Booth Elementary-Pn
Middle Schools Safety Harbor Middle-Pn
High Schools Countryside High-Pn
Others
Pets Allowed Cats OK, Dogs OK
HOA Fee Include Common Area Taxes,Escrow Reserves Fund,Maintenance Structure,Maintenance Grounds
Senior Community No
Pet Size Small (16-35 Lbs.)
Ownership Fee Simple
Monthly Total Fees $227
Acceptable Financing Cash, Conventional, FHA, VA Loan
Membership Fee Required Required
Listing Terms Cash, Conventional, FHA, VA Loan
Num of Pet 4
Special Listing Condition None

Find out why customers are choosing LPT Realty to meet their real estate needs






