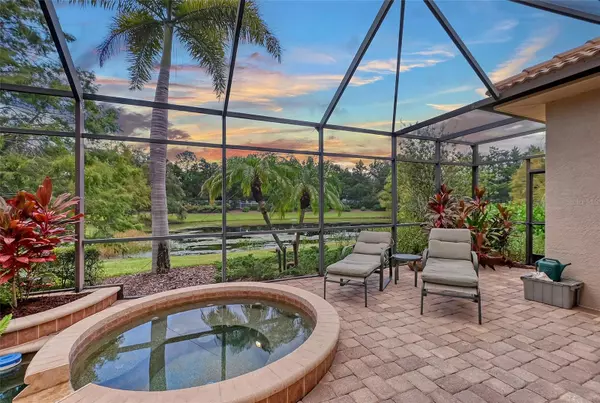3 Beds
3 Baths
3,063 SqFt
3 Beds
3 Baths
3,063 SqFt
Key Details
Property Type Single Family Home
Sub Type Single Family Residence
Listing Status Pending
Purchase Type For Sale
Square Footage 3,063 sqft
Price per Sqft $416
Subdivision Lakewood Ranch Ccv Sp Ii
MLS Listing ID A4625322
Bedrooms 3
Full Baths 2
Half Baths 1
Construction Status Inspections
HOA Fees $134/ann
HOA Y/N Yes
Originating Board Stellar MLS
Year Built 2007
Annual Tax Amount $10,836
Lot Size 0.270 Acres
Acres 0.27
Property Description
The additional bedrooms are generously sized, offering plenty of space for guests or a growing family. The home also includes a laundry room with extra storage and a 3-car side-load garage. Outdoors, you'll find a beautifully designed living space with an expansive paved patio, heated pool and spa, outdoor grill and half bath—all enclosed in a screened cage. Whether you're hosting a summer BBQ or simply enjoying the quiet surroundings, the lake views and lush landscaping create a perfect backdrop for your outdoor lifestyle. Optional membership to the Lakewood Ranch Golf and Country Club enhances your living experience, with access to premier amenities such as golf, fitness, tennis, aquatics, and social events. Located just minutes from Waterside Place, UTC shopping, dining, and entertainment, and a short drive to world-class beaches—this home is a rare opportunity to enjoy Florida living at its finest.
Location
State FL
County Manatee
Community Lakewood Ranch Ccv Sp Ii
Zoning PDMU
Rooms
Other Rooms Den/Library/Office, Family Room, Formal Dining Room Separate, Formal Living Room Separate, Inside Utility
Interior
Interior Features Built-in Features, Crown Molding, Eat-in Kitchen, High Ceilings, Kitchen/Family Room Combo, Open Floorplan, Primary Bedroom Main Floor, Solid Wood Cabinets, Split Bedroom, Walk-In Closet(s)
Heating Gas
Cooling Central Air, Zoned
Flooring Carpet, Tile
Fireplaces Type Family Room
Fireplace true
Appliance Cooktop, Dishwasher, Dryer, Microwave, Refrigerator, Washer
Laundry Inside, Laundry Room
Exterior
Exterior Feature Irrigation System, Outdoor Kitchen, Rain Gutters, Sidewalk, Sliding Doors
Parking Features Driveway, Garage Door Opener
Garage Spaces 3.0
Pool Heated, In Ground, Screen Enclosure
Community Features Deed Restrictions, Gated Community - Guard, Golf, Sidewalks
Utilities Available Cable Connected, Electricity Connected, Natural Gas Available, Sewer Connected
Amenities Available Gated
View Y/N Yes
View Park/Greenbelt, Water
Roof Type Tile
Porch Rear Porch, Screened
Attached Garage true
Garage true
Private Pool Yes
Building
Lot Description Landscaped, Near Golf Course, Sidewalk
Entry Level One
Foundation Slab
Lot Size Range 1/4 to less than 1/2
Builder Name Gibraltar
Sewer Public Sewer
Water Public
Structure Type Block,Stucco
New Construction false
Construction Status Inspections
Schools
Elementary Schools Robert E Willis Elementary
Middle Schools Nolan Middle
High Schools Lakewood Ranch High
Others
Pets Allowed Yes
HOA Fee Include Maintenance Grounds
Senior Community No
Ownership Fee Simple
Monthly Total Fees $272
Acceptable Financing Cash, Conventional
Membership Fee Required Required
Listing Terms Cash, Conventional
Num of Pet 2
Special Listing Condition None

Find out why customers are choosing LPT Realty to meet their real estate needs






