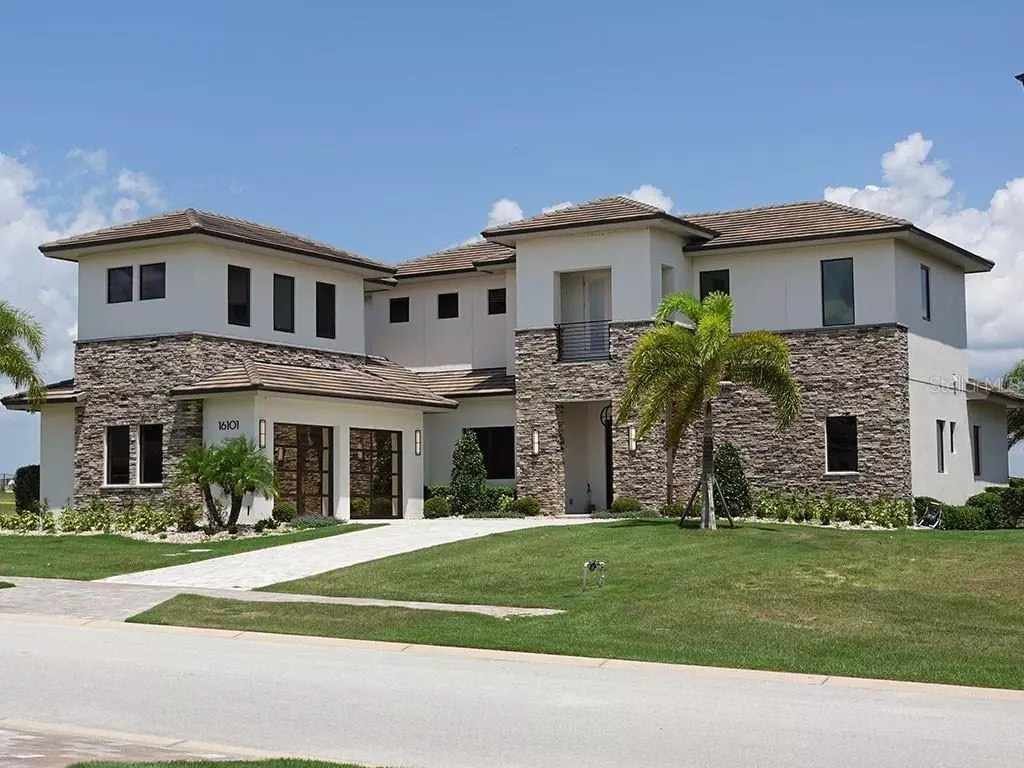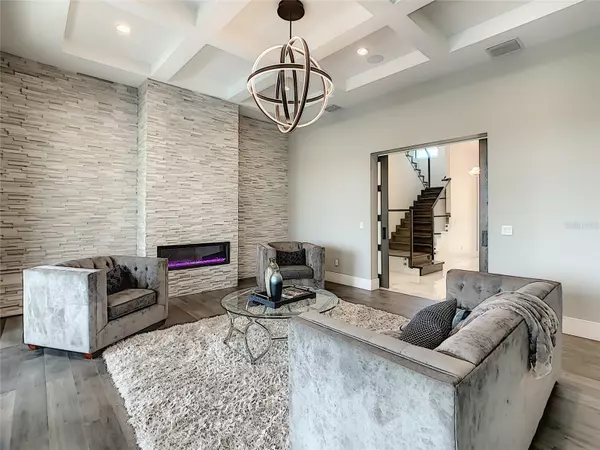5 Beds
7 Baths
5,043 SqFt
5 Beds
7 Baths
5,043 SqFt
Key Details
Property Type Single Family Home
Sub Type Single Family Residence
Listing Status Active
Purchase Type For Sale
Square Footage 5,043 sqft
Price per Sqft $473
Subdivision Bella Collina West Sub
MLS Listing ID O6230820
Bedrooms 5
Full Baths 5
Half Baths 2
HOA Fees $1,100/qua
HOA Y/N Yes
Originating Board Stellar MLS
Year Built 2021
Annual Tax Amount $17,304
Lot Size 10,454 Sqft
Acres 0.24
Property Description
The property boasts a gourmet kitchen equipped with premium Sub Zero, Wolf, and Bosch appliances, alongside elegant formal living and dining rooms, a cozy family room, and all bedrooms with en-suite baths. An expansive flex space provides endless possibilities for media, theater, or gaming setups, allowing for personalized design creativity. The luxurious master suite impresses with generous closets and a spa-like en-suite bathroom.
Natural light floods the home through strategically placed large windows, showcasing breathtaking views of multiple golf holes, including the 1st green and the scenic Tuscan clubhouse. On clear days, residents can even enjoy glimpses of rocket launches from Cape Canaveral and the occasional fireworks from the clubhouse. The master bedroom offers a serene view of the 6th green and a charming fountain pond, while other fairways of the Faldo course are visible from various spots throughout the home. The expansive rear balcony on the second floor is perfect for soaking in some of Central Florida's most stunning vistas.
The exterior features an elegant L-shaped driveway, double garages, and no adjacent home to the right, enhancing the grandeur of the spectacular clubhouse view. The front bedroom and media rooms face south, providing delightful views of Disney fireworks every evening to the southeast, adding a magical touch to the breathtaking scenery.
Outside, the expansive pool and spa with a sun shelf create an idyllic outdoor retreat, complemented by a natural gas fire pit, spacious lanai, and outdoor grill that cater to all your luxury living needs.
This exceptional home is further enhanced by a whole-home water filtration system with UV light, a pre-planned elevator conversion, a glass rail staircase, stone walls, built-in shelving, and elegant ceiling details. The tri-zone air conditioning system ensures personalized comfort, while drop-down screens on the lanai and second-floor balcony enable year-round outdoor enjoyment. Every detail prioritizes comfort and security, featuring upgraded automation for added convenience.
Notable upgrades include touch screen home surveillance, power window treatments, a home audio system, biometric access technology, Pentair pool automation, and an in-pool cleaning system. Don't miss the chance to experience this exceptional property—schedule a personal tour today!
Location
State FL
County Lake
Community Bella Collina West Sub
Zoning PUD
Interior
Interior Features Built-in Features, Ceiling Fans(s), Eat-in Kitchen, High Ceilings, Kitchen/Family Room Combo, PrimaryBedroom Upstairs, Solid Surface Counters, Stone Counters, Thermostat, Walk-In Closet(s), Window Treatments
Heating Central
Cooling Central Air
Flooring Tile, Wood
Furnishings Unfurnished
Fireplace true
Appliance Built-In Oven, Cooktop, Dishwasher, Disposal, Microwave, Refrigerator, Water Filtration System, Wine Refrigerator
Laundry Laundry Room
Exterior
Exterior Feature Balcony, Lighting, Outdoor Kitchen, Outdoor Shower, Private Mailbox
Garage Spaces 2.0
Pool Heated, In Ground
Community Features Buyer Approval Required, Clubhouse, Deed Restrictions, Dog Park, Fitness Center, Gated Community - Guard, Golf Carts OK, Golf, Playground, Pool, Restaurant, Sidewalks, Tennis Courts
Utilities Available Public
View Y/N Yes
View Golf Course
Roof Type Tile
Attached Garage true
Garage true
Private Pool Yes
Building
Lot Description Gentle Sloping, Irregular Lot, On Golf Course, Oversized Lot, Private
Story 2
Entry Level Two
Foundation Slab
Lot Size Range 0 to less than 1/4
Builder Name McNally
Sewer Public Sewer
Water Public
Structure Type Block,Stone,Stucco,Wood Frame
New Construction false
Schools
Elementary Schools Grassy Lake Elementary
Middle Schools East Ridge Middle
High Schools Lake Minneola High
Others
Pets Allowed Yes
HOA Fee Include Guard - 24 Hour,Cable TV,Maintenance Grounds,Private Road
Senior Community No
Ownership Fee Simple
Monthly Total Fees $848
Acceptable Financing Cash, Conventional
Membership Fee Required Required
Listing Terms Cash, Conventional
Special Listing Condition None

Find out why customers are choosing LPT Realty to meet their real estate needs






